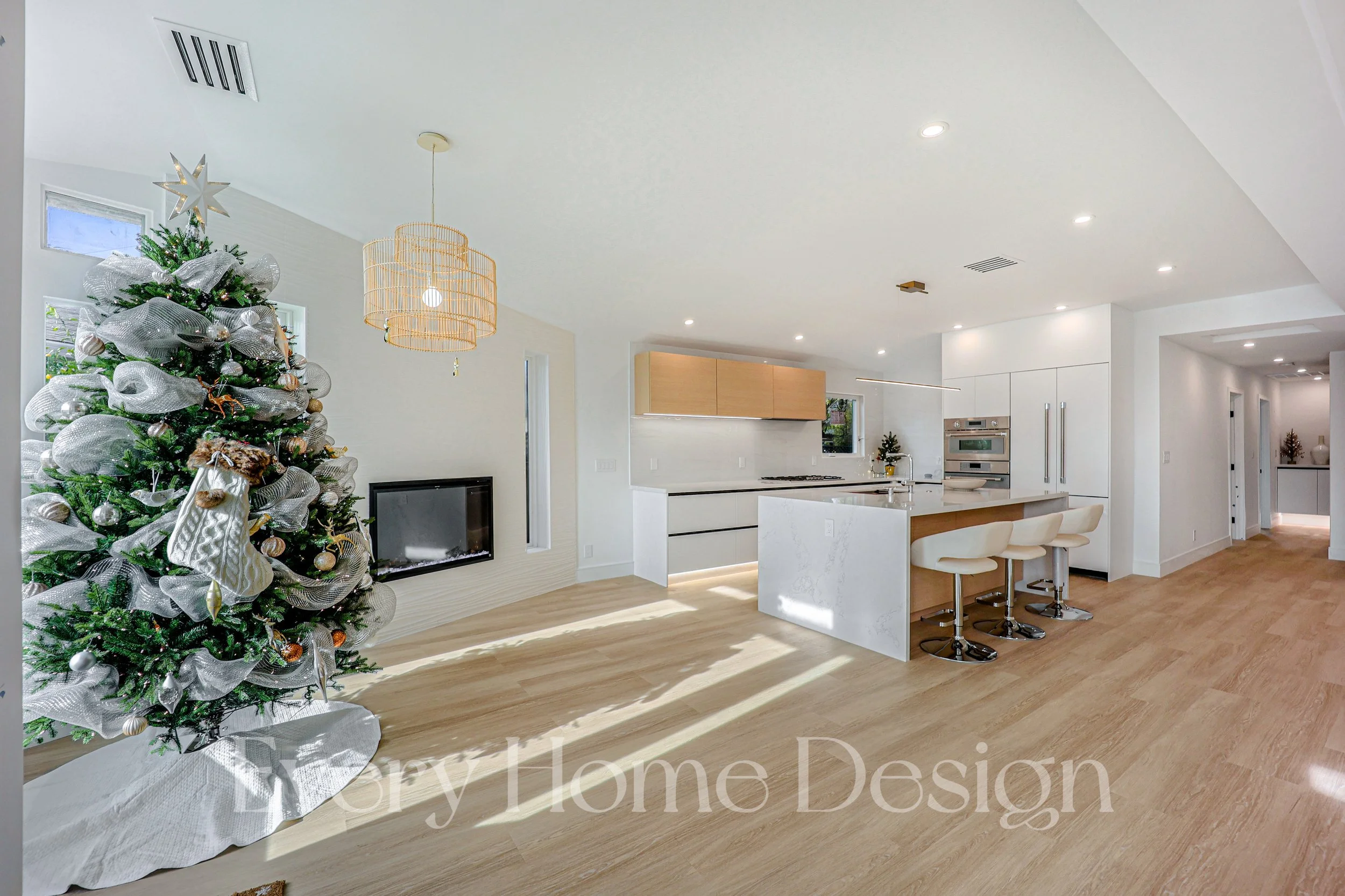
The Design Blog
Two Walls Rescued a Design– A Los Altos Addition Case
This Los Altos case study details how two strategically placed walls transformed a challenging mansion addition. Facing a triangular lot and awkward existing layout with a cramped kitchen and poor flow, initial solutions proved insufficient. Through a client-approved second and third round of revisions, involving a new triangular wall, extended dining, added storage, and skylights, we delivered a spacious, private, and well-lit home. This detailed 3D modeling approach secured rapid permit approval, showcasing how thoughtful design can overcome complex challenges.
Floor plan consulting: A great layout is refined through careful planning.
Floor plan consulting: A great layout is refined through careful planning.
To tear down or not to tear down? That is the question.
To tear down or not to tear down? That is the question.
SUBSCRIBE TO THE NEWSLETTER





