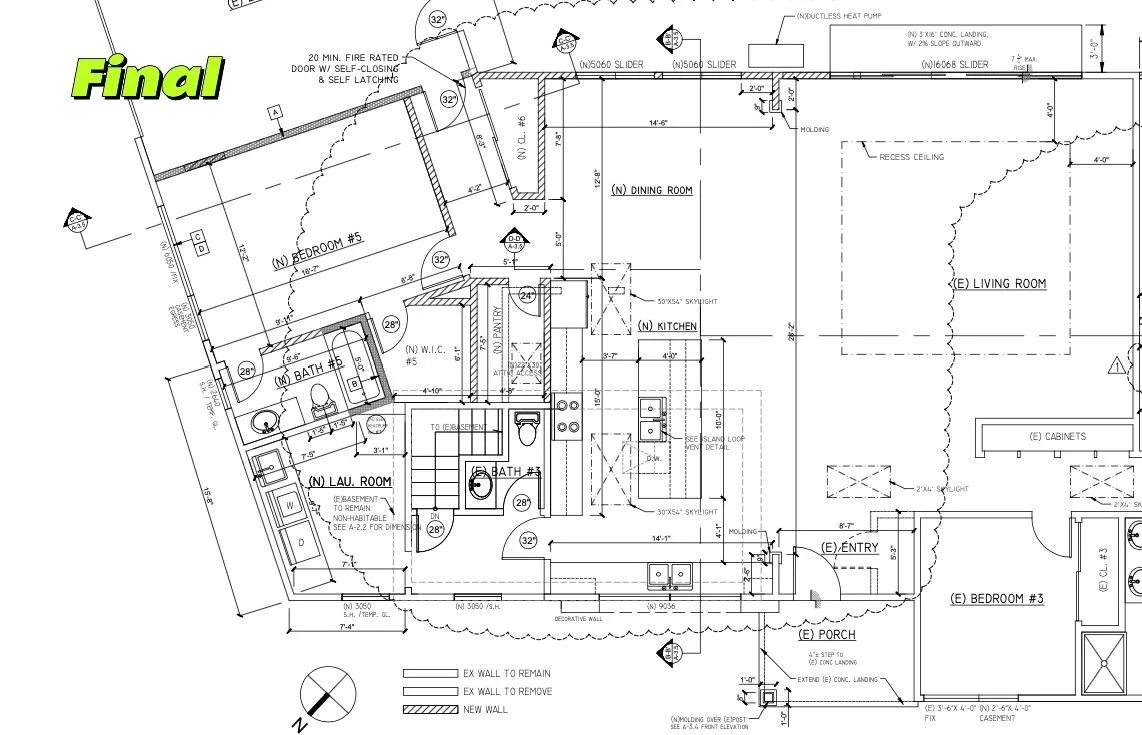Two Walls Rescued a Design– A Los Altos Addition Case
This case is located in Los Altos, where an existing 1800 sq ft house on a vast 10,000 sq ft lot seemed like a perfect start. Unfortunately, the lot itself was triangular, and the garage was an angled, detached structure. To connect the garage seamlessly with the main house and maximize usable space, we faced the challenging task of integrating various inward and outward-facing polygonal shapes into the floorplan, significantly escalating the renovation difficulty.
Adding to the complexity, the original house suffered from a cramped kitchen, compounded by existing beams and columns.
The client's initial architect inadvertently "inherited" these structural limitations, designing a mini-kitchen that completely contradicted the home's grand character. A column stubbornly remained in the middle, and the dining area, including the walkway, measured a mere 11 feet – making it both visually awkward and functionally inconvenient.
Upon receiving the case, the exterior facade and primary structure had already been completed. So, we began with Round 1 modifications, attempting to "make a grand impact within tight constraints":
🧡 Relocating the dining area to extend the kitchen.
🧡 Creating a longer pantry and adding a walk-in closet (WIC) for the bedroom behind it.
🧡 Removing the column from the kitchen.
However, after relocating the dining area several times, the client remained unsatisfied – issues arose with either privacy or natural light. This led us to propose Round 2 modifications:
❤️ Pushing out the dining room wall to align with the living room.
❤️ Introducing a new triangular wall to square off both the dining area and the hallway.
❤️ Integrating an entry coat closet within this triangular wall, conveniently accessible from the garage entrance.
❤️ Adding skylights to the entry hallway and kitchen for enhanced natural light.
❤️ Shifting the kitchen slightly to the left to alleviate the oppressive feeling from the main entrance's direct sightline and provide more seating space around the island.
The client was extremely pleased with the Round 2 proposal, making the decisive commitment to reconstruct the exterior wall structure and resubmit to the city planning department. Following this, we proceeded with Round 3 for final detail refinements:
✅ Adjusting the length of the triangular wall.
✅ Removing the dining room wall that the client had initially requested for privacy, thereby fully opening up the living and dining areas.
✅ Retaining and updating the original hallway closet design to enhance storage functionality.
After three major revisions and countless minor adjustments, we finally delivered a solution that exceeded expectations. A well-designed floorplan is akin to a exquisite piece of art, requiring visual meticulousness. By integrating 3D modeling from the drawing phase, the pros and cons became immediately apparent, ensuring no regrets are left in your dream home.
Regardless of your home's layout or budget, we are dedicated to designing the optimal solution for you. Our efficient collaboration with an experienced team, comprising top talents across various professional fields from concept to completion, promises a home even more beautiful than you dreamed of!













