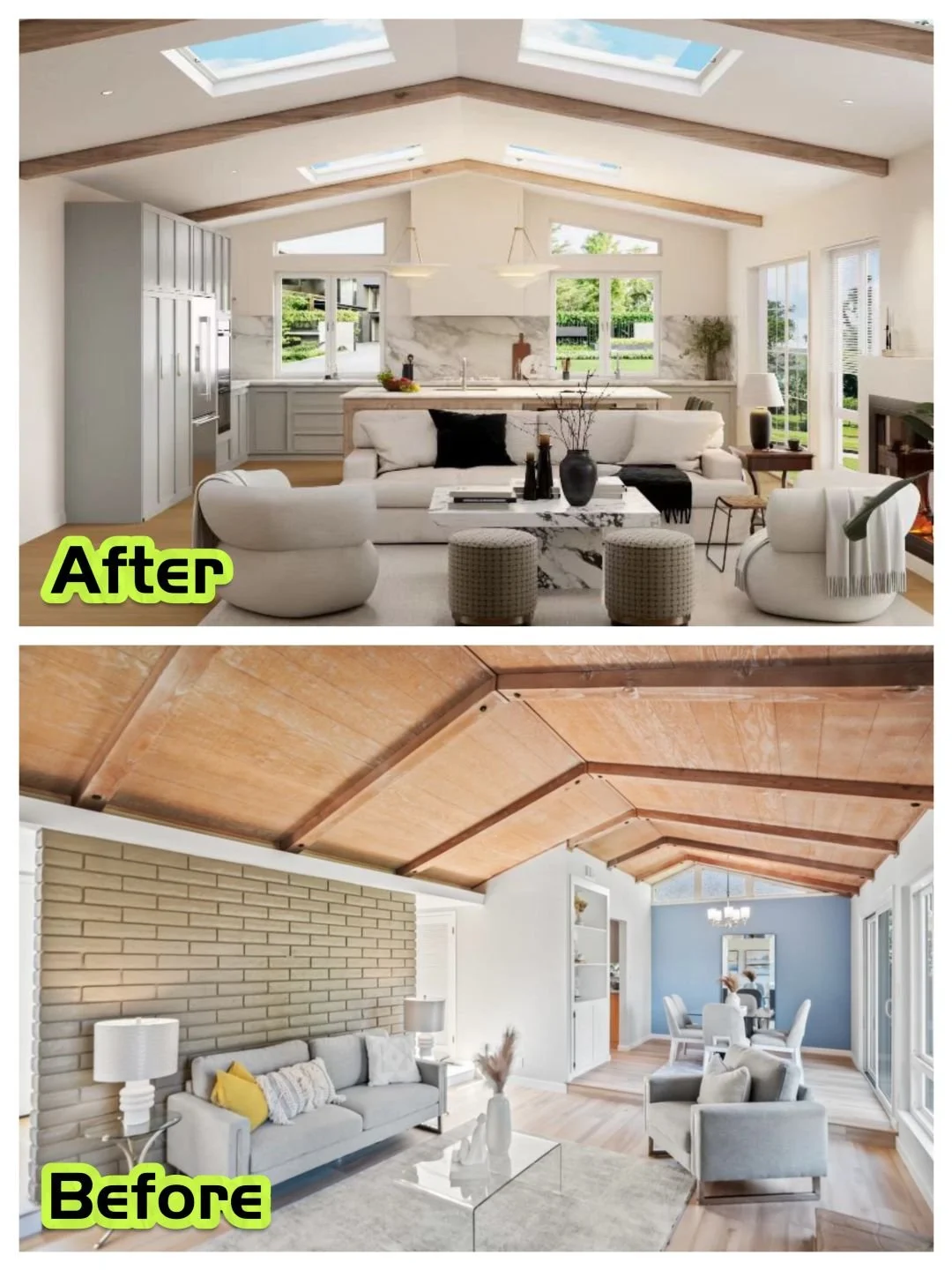Sunnyvale Addition Case Study: Smart Design, Big Impact!
Today, we're excited to share a recent addition project in Sunnyvale. Though adding just under 500 sq ft, this transformation profoundly impacted the functionality and flow of a decent-sized 4-bedroom, 2-bathroom original layout. The "before" state presented several significant drawbacks:
The Challenges (Before):
⚠️ Disjointed Layout: A narrow atrium effectively bisected the floorplan, creating an overly long hallway and a series of cramped, linear rooms. This design severely compromised living experience and privacy, as the public areas on the left were far from the bedrooms on the right.
⚠️ Inconvenient Bathrooms: Three bathrooms shared a single, distant common toilet, leading to high traffic and inconvenience.
⚠️ Confined & Dark Kitchen: The kitchen was enclosed, narrow, and lacked sufficient natural light, dissecting the two main living areas into smaller, less functional spaces.
⚠️ Lack of Storage: The master bedroom lacked a walk-in closet (WIC), and there was no proper storage at the entrance.
Our Design Solution (After):
Driven by the client's strong preference for open, high ceilings, our design strategy involved a front-yard addition featuring 10-foot ceilings plus a vaulted ceiling. Without drastically altering the existing structure, we expanded the original gable roof, opened up the kitchen to create a spacious open-concept layout, and completely reconfigured the bedroom zone. We also transformed the former living room into a private suite complete with a powder room.
The result? Despite adding less than 500 sq ft, the new floorplan boasts remarkable improvements:
❤️ Optimized Flow: A compact layout with intelligent traffic flow and dual-entry storage solutions.
❤️ Enhanced Bedrooms & Baths: We added a much-desired master WIC, expanded the size of all remaining rooms, and increased the overall number of bathrooms.
❤️ Private Guest Suite: The newly added suite is strategically isolated, making it ideal for visiting family and guests. The bedrooms are now divided into three distinct zones, each with an independent entrance, ensuring privacy and minimizing disturbances, all while utilizing hallway space efficiently.
❤️ Luxury Living: The elevated vaulted ceiling combined with a large skylight and a grand great room effortlessly exudes a luxurious, relaxed ambiance typically found in high-end homes.
This meticulously crafted floorplan and our comprehensive, well-prepared blueprints earned swift approval from the notoriously meticulous Sunnyvale City Planning Department. This project secured its planning permit approval with no comments in just half a month – a truly smooth and simple process for an addition in the Bay Area!
No matter your home's original layout or your budget, Every Home Design is dedicated to crafting the optimal solution for you. Our highly efficient and experienced team integrates top talent across various professional fields, guiding you from initial concept to final execution, delivering a home even more beautiful than you dreamed of!
、





