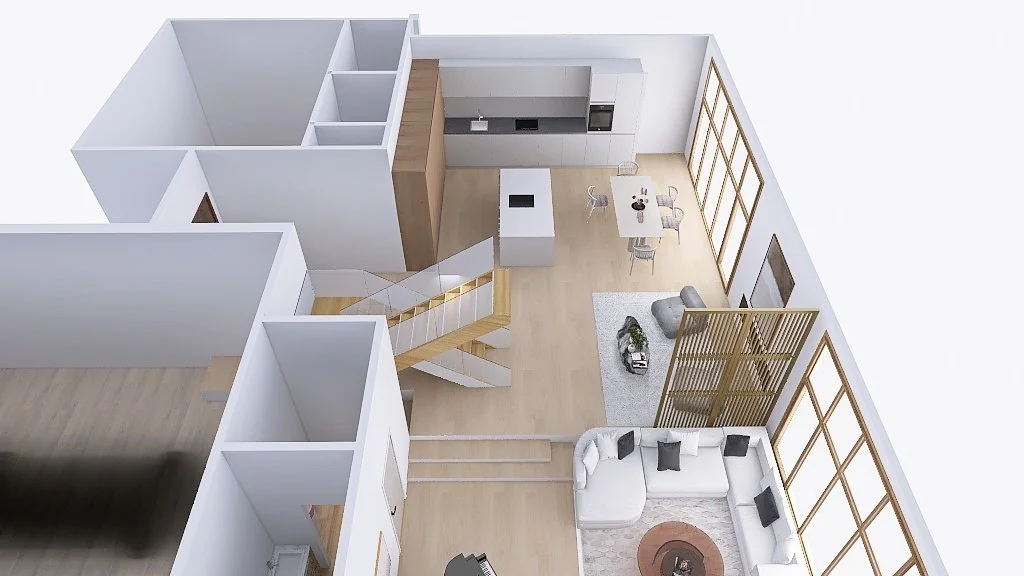-
Including redesigning the floor plan, taking measurements, creating drawings, and preparing structural plans. We handle the permit application process until the permit is obtained.
-
Based on the draft plan, we provide suggestions. For the more satisfactory proposal floor plans, we create 3D rendering to determine the size and placement of rooms, doors, and windows.
-
Involving detailed design for the scope of work within the project, including a materials list, construction drawings and comprehensive services such as procurement management, project consultation
Choose Your Service:
Permit Services
This includes redesigning the floor plan, taking measurements, creating drawings, and preparing structural plans. We handle the permit application process until the permit is obtained, and our service is considered complete when the permit is granted.
What You Can EXPECT
Personalized Design Solutions
We tailor every design to reflect your unique style and preferences, ensuring a space that feels truly yours. Curabitur convallis lobortis neque ut pellentesque.
Expert Project Management
From initial concept to final installation, we handle all the details, providing a seamless and stress-free experience.
High-Quality Craftsmanship
Our commitment to quality means we work with skilled professionals to deliver a stunning and reliable work.
Interior DESIGN
Our interior remodel service is your key to a fresh, stylish, and functional living environment. From concept to completion, we breathe new life into your space, creating a home that reflects your unique style and enhances your daily life. Discover the art of interior transformation with us.
Our interior remodel service involves detailed design including a materials list and construction drawings. This service is split into two options:
Basic Package: Finish when confirmed design is delivered.
Full Package: Includes comprehensive services, such as procurement management, project consultation, and follows through until the project is completed.
INCLUDED
Color Consultation
3D rendering
Project Management
Space Planning
Concept Development
Material Selection
Investment
Starting at $3500
Floor Plan Consulting
Based on the draft floor plan, we provide suggestions for modifications related to room layout and lighting arrangement. For the more satisfactory proposal floor plans, we create 3D rendering to determine the size and placement of rooms, doors, and windows. We also consider interior design styles but do not provide construction drawings or materials lists.
Investment starting at $2500
The Process
-
Fill out the design survey and provide some web pics of your favorite style. Explain what elements you like or dislike in the image, understand clients’ needs and budget.
-
Design concept drawing (Make a mood board, including design details and color matching).
-
Draw the first version
of 3D rendering draft bases on concept drawing. -
Go shopping with designer and look for the actual materials.
Discuss the first version of design and summarize the revision comments. -
Improve the first version of design and material selection.
Modify the 3D drawing to get second version draft. -
Improve the main material list based on the modified 3D.
Introduce building materials vendors. Offer designer discounts. Limited follow-up order process. -
HD 3D rendering finalized.
-
Finalize design drawings. Detailed construction drawings (including cabinets, tile arrangement, plumbings, lighting positions, etc.) Make shopping list. Customer confirms all designs and materials Complete design and deliver.
FEATURED Projects

Are You Ready To Create A WELCOMING HOME?
Send us current pictures and floor plan for an initial evaluation.
email: everyhomedesigntracy@gmail.com
wechat: everyhome888







